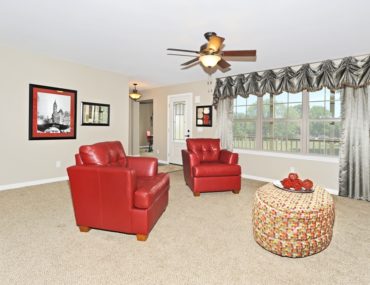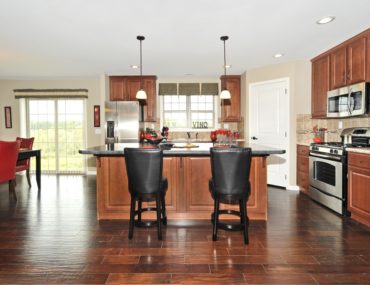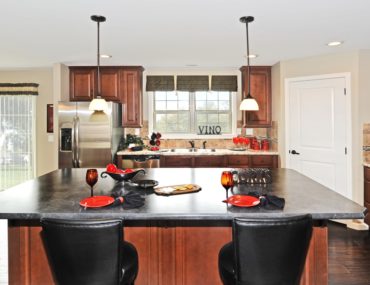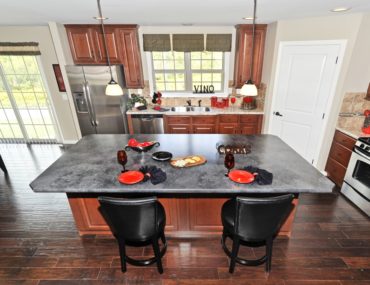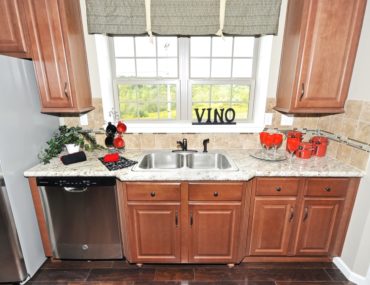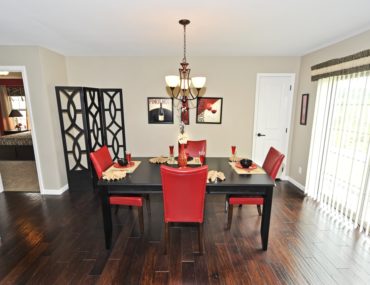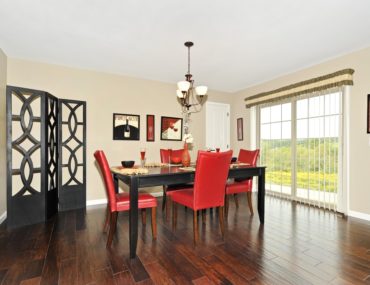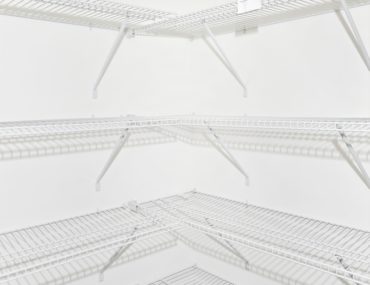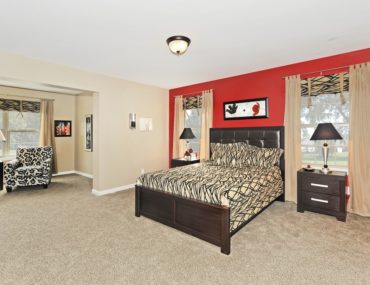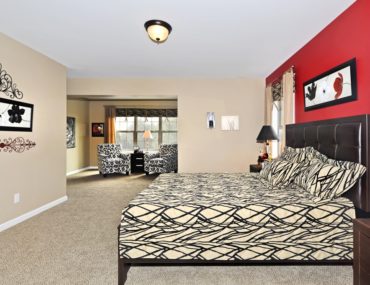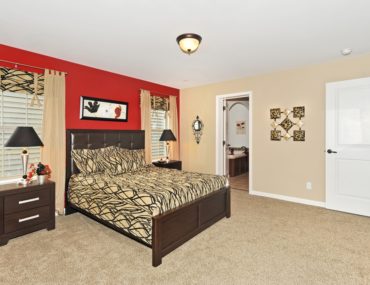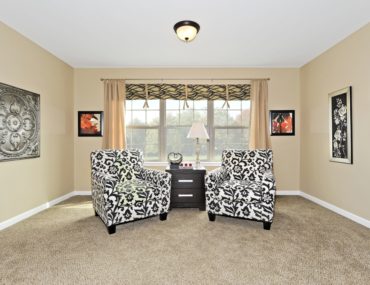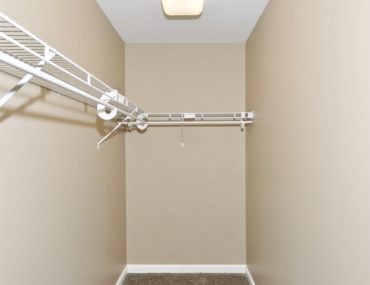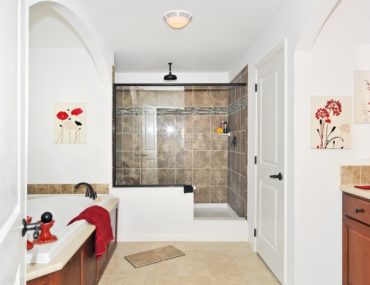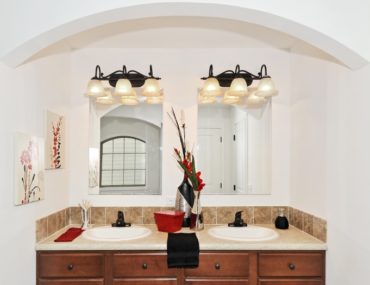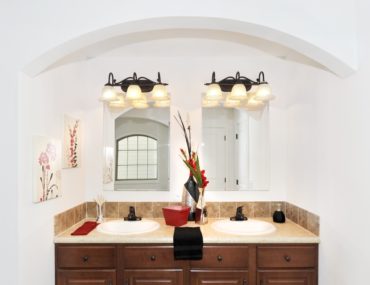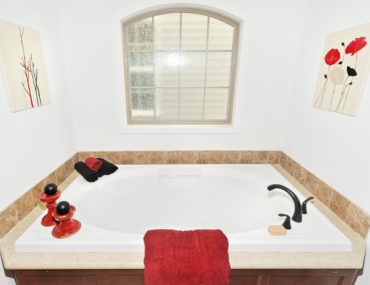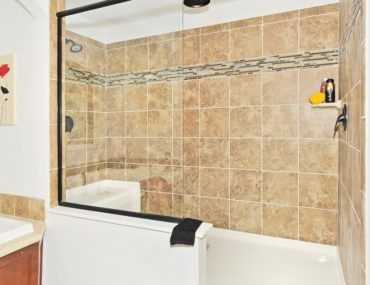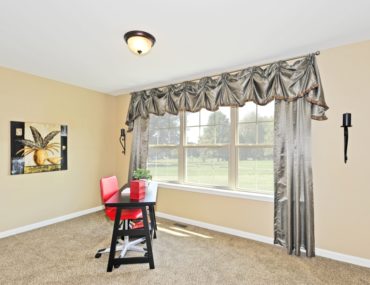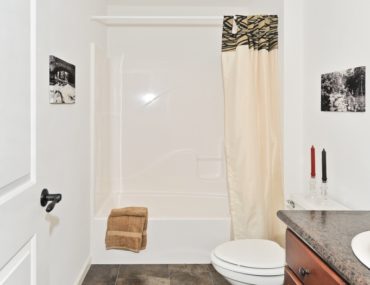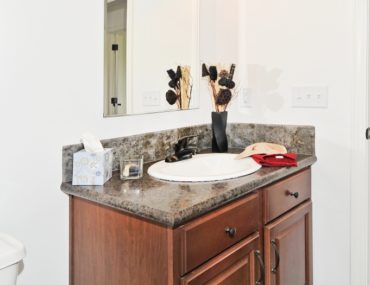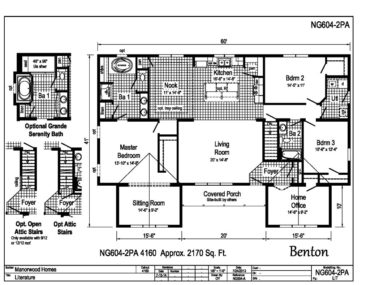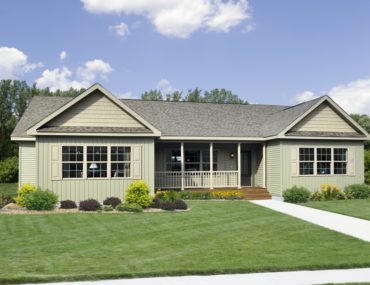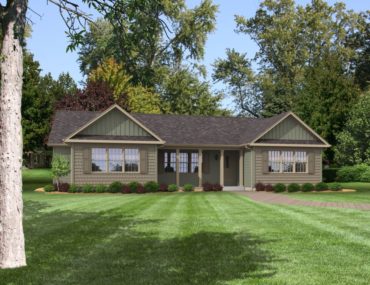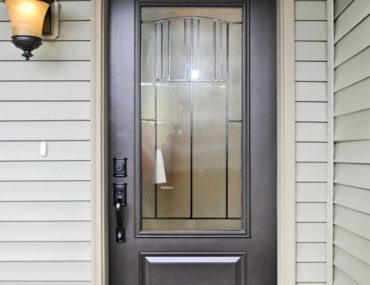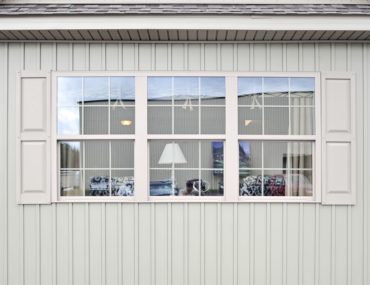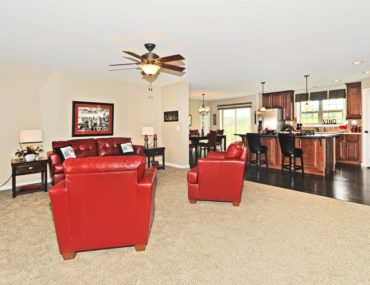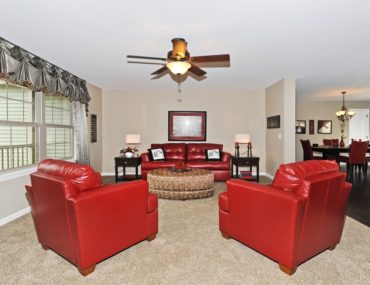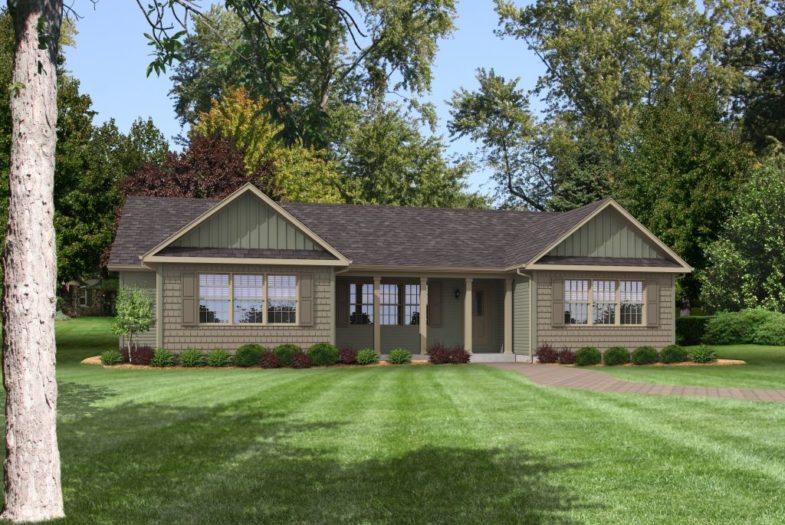
Overview
The Manorwood series is a collection of homes that covers the entire spectrum of homebuilding. If it is small and basic – Manorwood has the design for you. If you are looking for a custom design that requires a total redraw by our in-house drafting team, Manorwood can do it. Manorwood’s plans are popular in every area of the Northeast United States.
Model Overview
The Benton modular home has a great open floor plan. Upon entering the home you enter the very large living room, which is open into the spacious kitchen. The kitchen has a very large optional island with an overhang for stools. A walk in pantry provides extra storage space.
The eat in kitchen nook is a very spacious area that has a beautiful tray ceiling option. The nook also features a pantry closet. The secondary bedrooms are down the hall from the kitchen, they both feature a walk in closet. The second bath, utility room, and the basement stairwell are also in this hallway.
The master bedroom is on the opposite end of the home, it features a large walk in closet and a very spacious, a sitting room, and luxurious master bath. The bath has double lav sinks, a linen closet, walk in shower, soaker tub, and a closed off toilet. This bath also has an option to make it a Grande Serenity bath, which includes a larger shower, larger soaker tub, and a decorative touch to the lav area.
This home also offers a home office at the front of the home, a great additional space for the home.
View all Standard Features and Options and Download a full Brochure at This Link:
Contact Us

