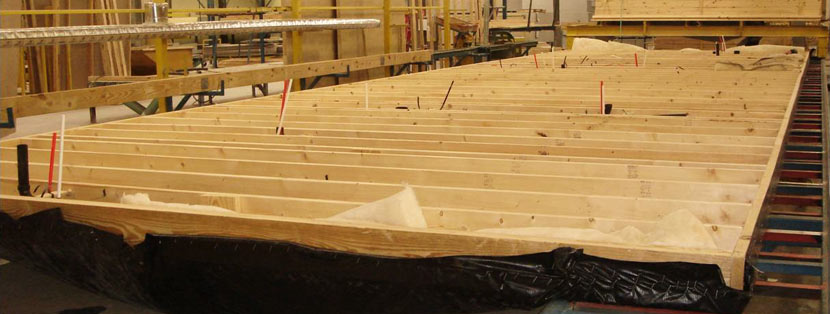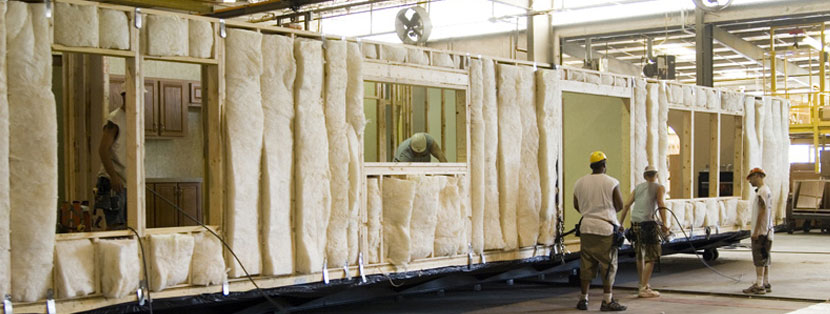Modular Construction Process
Each Modular home is built inside a controlled environment by skilled craftspeople, building homes by hand with sophisticated tools. The main components are assembled on specialized jigs, ensuring quality and precision. Using quality graded lumber, name-brand appliances, flooring, and other amenities, Modular homes are built to last and typically have approximately 30% more materials included in construction than in a typical site built home. Our homes come with a 10 year structural warranty and a 1 year builder’s warranty on all construction done by the Owl Homes of Fredonia set crews.
Each phase of the construction process is monitored by quality assurance personnel to provide the highest level of workmanship. In addition, an independent third party inspection agency assures that each house is built in accordance with state approved building codes.
Floors and Frames

Transverse floor systems are built on specialized jigs, using graded 2″ X 10″ floor joists, with engineered truss joists as an option. Tongue and groove OSB floor decking is glued and mechanically fastened to create a solid, quiet floor.
Exterior Walls

All exterior walls are constructed with 2″ X 6″ studs on 16″ centers. The walls are constructed on jigs, insulation is installed in all cavities, and drywall is attached with special adhesives and mechanical fasteners. Exterior walls are finished with OSB before siding is applied.
Interior Walls
All interior walls have graded 2″ X 4″ studs. Drywall is attached with adhesives and mechanical fasteners. The drywall finishing begins with special high strength corners, and three coats of joint compound are applied for a smooth even finish. Finally, a generous coverage of primer paint is sprayed on then rolled to create a uniform texture.
Roof and Ceiling
Professionally engineered trusses are precisely placed on a specialized jig. Ceiling drywall is attached using special adhesives, eliminating the need for nails while providing superior stability. The ceiling is then primed and finished. The entire roof system is attached to the home and fastened to every interior and exterior wall. A blanket of insulation is blown in, decking is fastened to the trusses, and soffit ventilation is completed. Finally, shingle underlayment, sealants, and architectural shingles are installed.
Mechanical
Kitchen and bath fixtures are installed, ready for site hook-up. Electrical wiring is completed, typically with the electrical panel box ready for site hook-up. All electric, water lines, and drain systems are tested and inspected to ensure all are functioning properly.
Quality Finishes
A strong, well-built house is now structurally complete. We turn it into your home with a stunning array of options for you to choose from, including:
- wide range of high-quality exterior doors and vinyl siding
- broad selection of exterior colors, shutters, and designer lights
- flooring choices, ceramic tile, durable laminates, and multiple carpet styles, grades, and colors
- appliances to meet your specific cooking and laundry needs
- interior trim, molding, and door styles
- multiple cabinet styles and colors
- kitchen/bath counter tops, edging, and back splash – types and colors including Solid Surfaces
- gas or wood-burning fireplaces
- hand laid cultured stone exterior accents
- and much, much more
